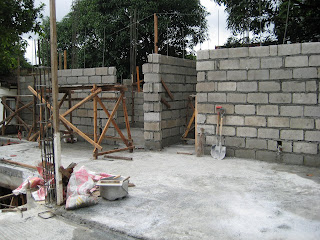
Woohoo! The slab is now done. The good news is so far it’s still intact and standing. Up until last week, I still made some revisions with the floor plan. My mom and sister are in town for a visit and while we were discussing the house construction, my sister suggested that the office space in the 2nd floor is too big just to be used as an office space. My mom is the most workaholic in the family, and she will probably be the only one using that big space on an average of 3 hours per day. So, I thought it might not be worth to have a huge space that will only be used 30% of the time. So, Bedroom 3 and Home Office were swapped. I bet Bedroom 3 will be the best room because of the bay window. It will have the best view among all of the rooms and a balcony.
At this point, provision for electrical and plumbing are also done too. As you can see the orange PVCs in the photos.
Now, here are some photos of Week 7




No comments:
Post a Comment